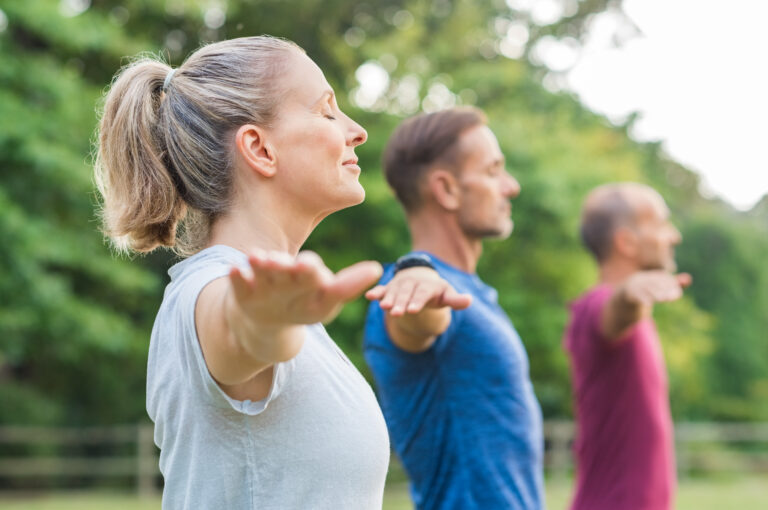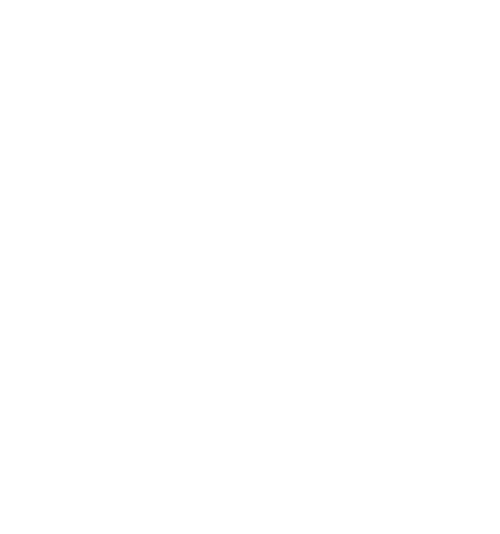
Evergreen
2 Beds
2.5 Baths
2 Stories
The Evergreen floor plan is an open concept 2 bedroom, 2 and a half bath home with plenty of storage. This pet friendly home has 1,237 sq/ft of living space and a covered front porch that is ideal for relaxation and mail delivery. The homes feature quartz countertops, stainless steel appliances including a gas range, walk-in closets, and Smart Home Technology. This home also features a fenced in backyard and a personal driveway. Make sure to schedule your private showing today and apply online by clicking the “Apply Now” button at the top of this page.
**Prices and availability are subject to change. No lease agreement is binding until lease is signed, security deposit paid, and application background has been completed. Elevations and exterior colors will vary.




